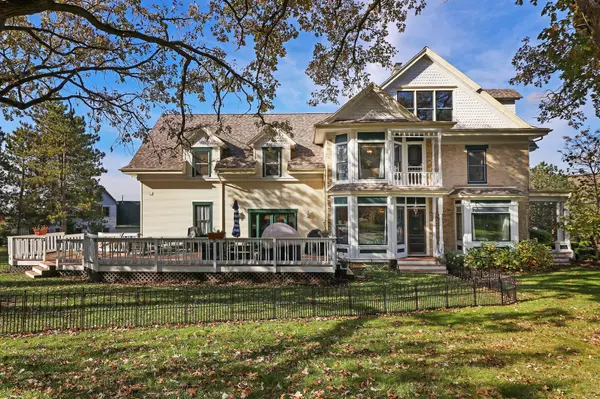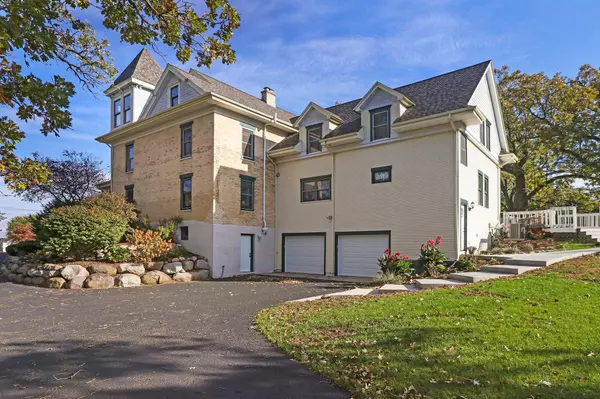Bought with Shorewest Realtors, Inc.
$559,000
$559,000
For more information regarding the value of a property, please contact us for a free consultation.
344 Pickett Ct Burlington, WI 53105
4 Beds
3.5 Baths
4,970 SqFt
Key Details
Sold Price $559,000
Property Type Single Family Home
Listing Status Sold
Purchase Type For Sale
Square Footage 4,970 sqft
Price per Sqft $112
Subdivision Shiloh Hills
MLS Listing ID 1770222
Sold Date 12/17/21
Style Multi-Level
Bedrooms 4
Full Baths 3
Half Baths 1
Year Built 1996
Annual Tax Amount $8,359
Tax Year 2020
Lot Size 0.690 Acres
Acres 0.69
Property Description
Every home has a story but this enchanting home's story is a fairytale complete w/ a happy ending! The Waller Mansion is a Cream City Brick Victorian mansion built in 1871 that was nearly lost to salvage & demolition before being rescued by local citizens that purchased it in 1996, moved it to a prime, .69 acre lot in Shiloh Hills, renovated it and made a major addition to it. The most recent owners have made many upgrades to the home so you can move right in & enjoy its historic charm & modern updates. The 4 BR, 3.5 bath home w/ 2.5 car garage features oak & tile flooring, 3 historic FPLs, sweeping oak staircase, 4 covered porches, an expansive deck, huge gourmet, dine-in kitchen w/ SS appliances & granite tops, big primary BR suite & large unfinished walk-up attic. Be the next chapter!
Location
State WI
County Racine
Zoning Residential
Rooms
Basement Block, Full, Walk Out/Outer Door
Interior
Interior Features 2 or more Fireplaces, Cable TV Available, Electric Fireplace, Expandable Attic, Gas Fireplace, High Speed Internet Available, Kitchen Island, Natural Fireplace, Pantry, Walk-in Closet, Wood or Sim. Wood Floors
Heating Natural Gas
Cooling Central Air, Forced Air, Multiple Units, Zoned Heating
Flooring Unknown
Appliance Dishwasher, Disposal, Dryer, Microwave, Oven/Range, Refrigerator, Washer, Water Softener Owned
Exterior
Exterior Feature Brick
Parking Features Built-in under Home, Electric Door Opener
Garage Spaces 2.5
Accessibility Laundry on Main Level
Building
Lot Description Cul-de-sac, Sidewalk
Architectural Style Victorian/Federal
Schools
Middle Schools Nettie E Karcher
High Schools Burlington
School District Burlington Area
Read Less
Want to know what your home might be worth? Contact us for a FREE valuation!
Our team is ready to help you sell your home for the highest possible price ASAP

Copyright 2024 Multiple Listing Service, Inc. - All Rights Reserved






